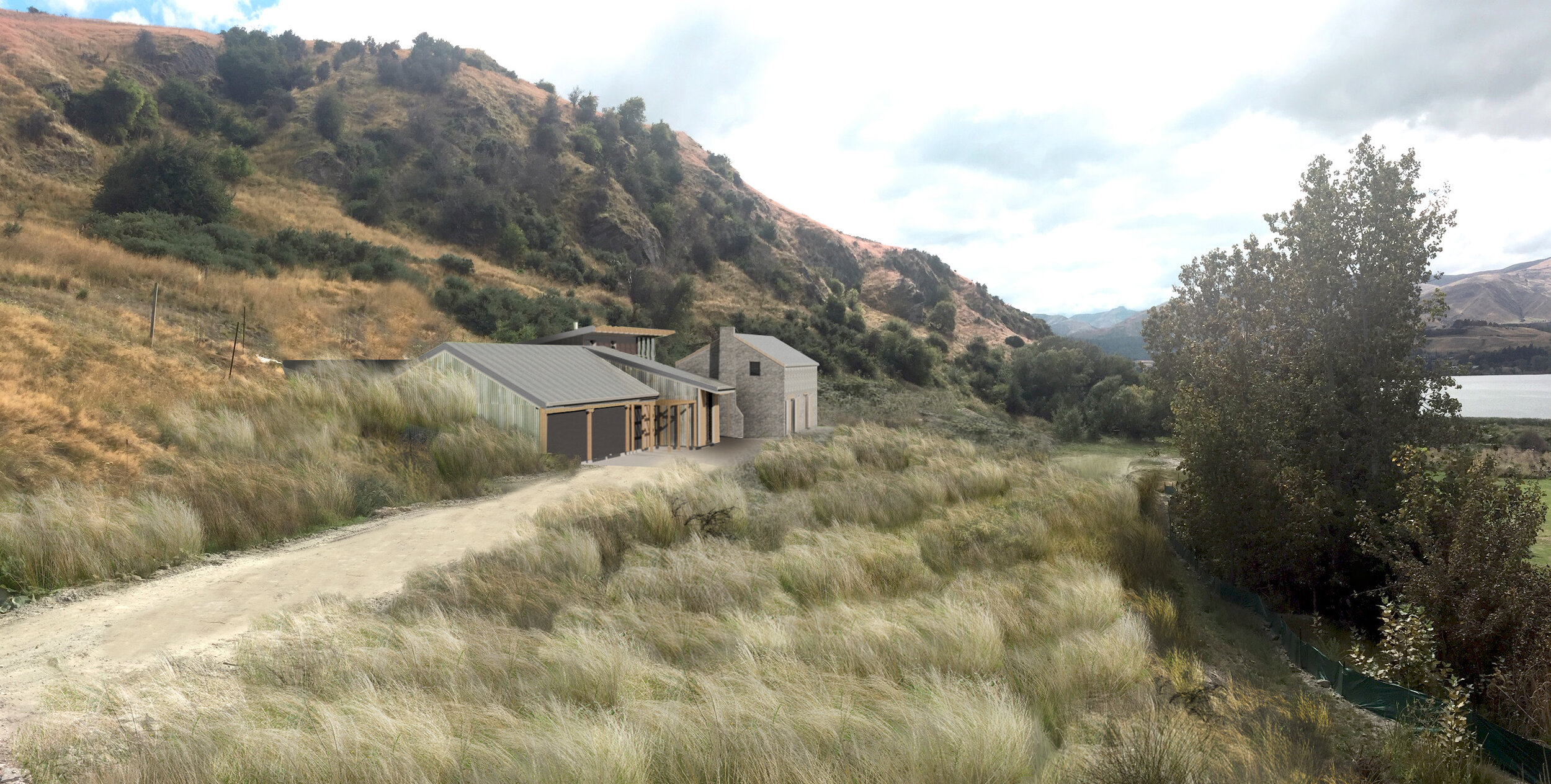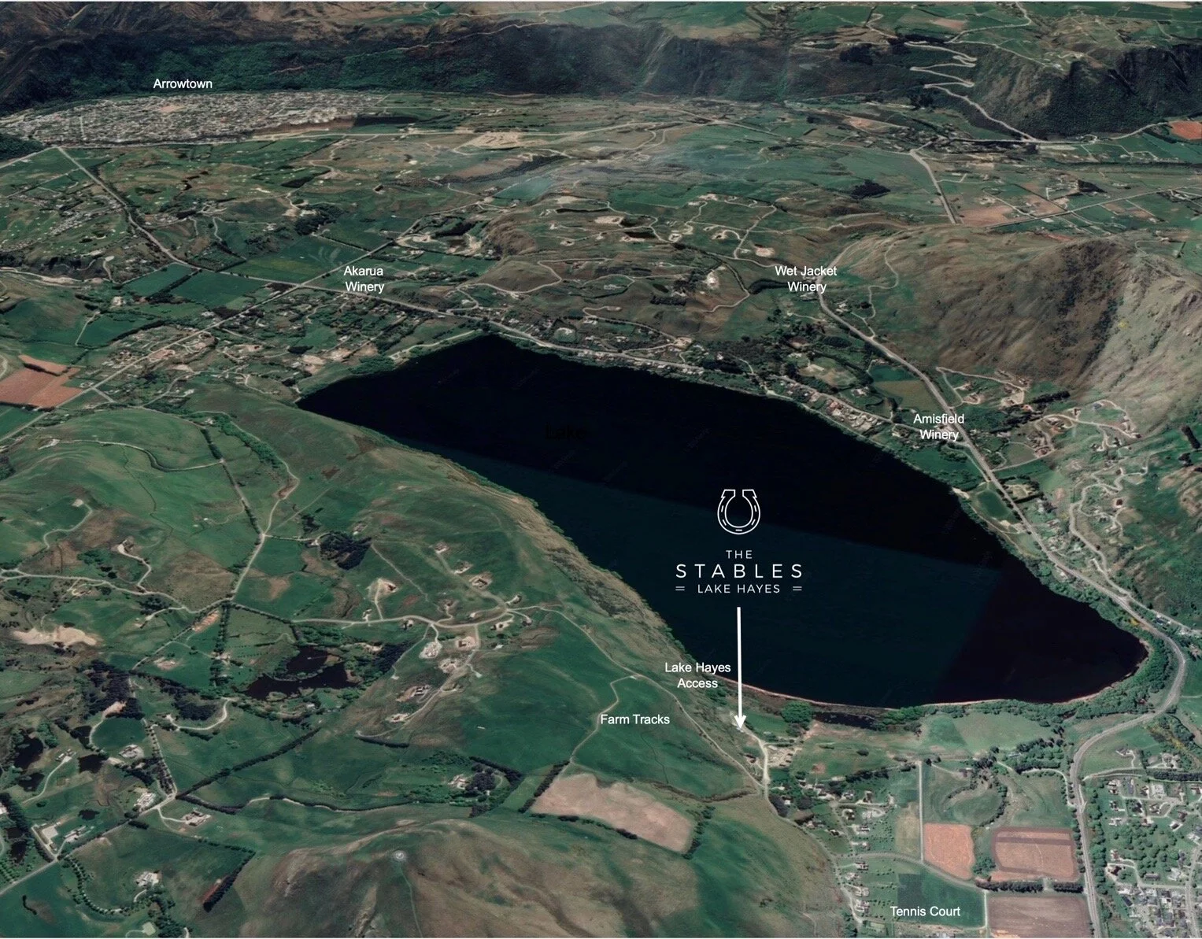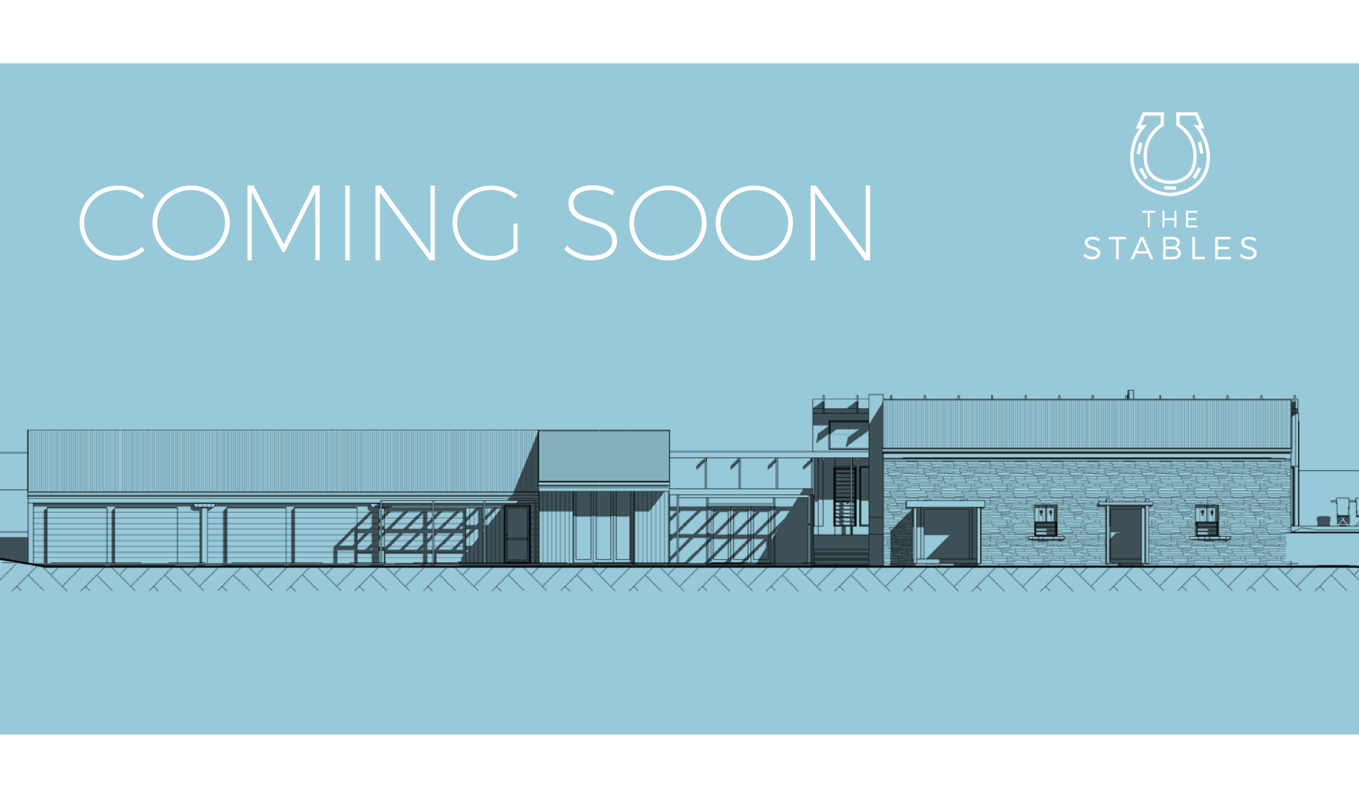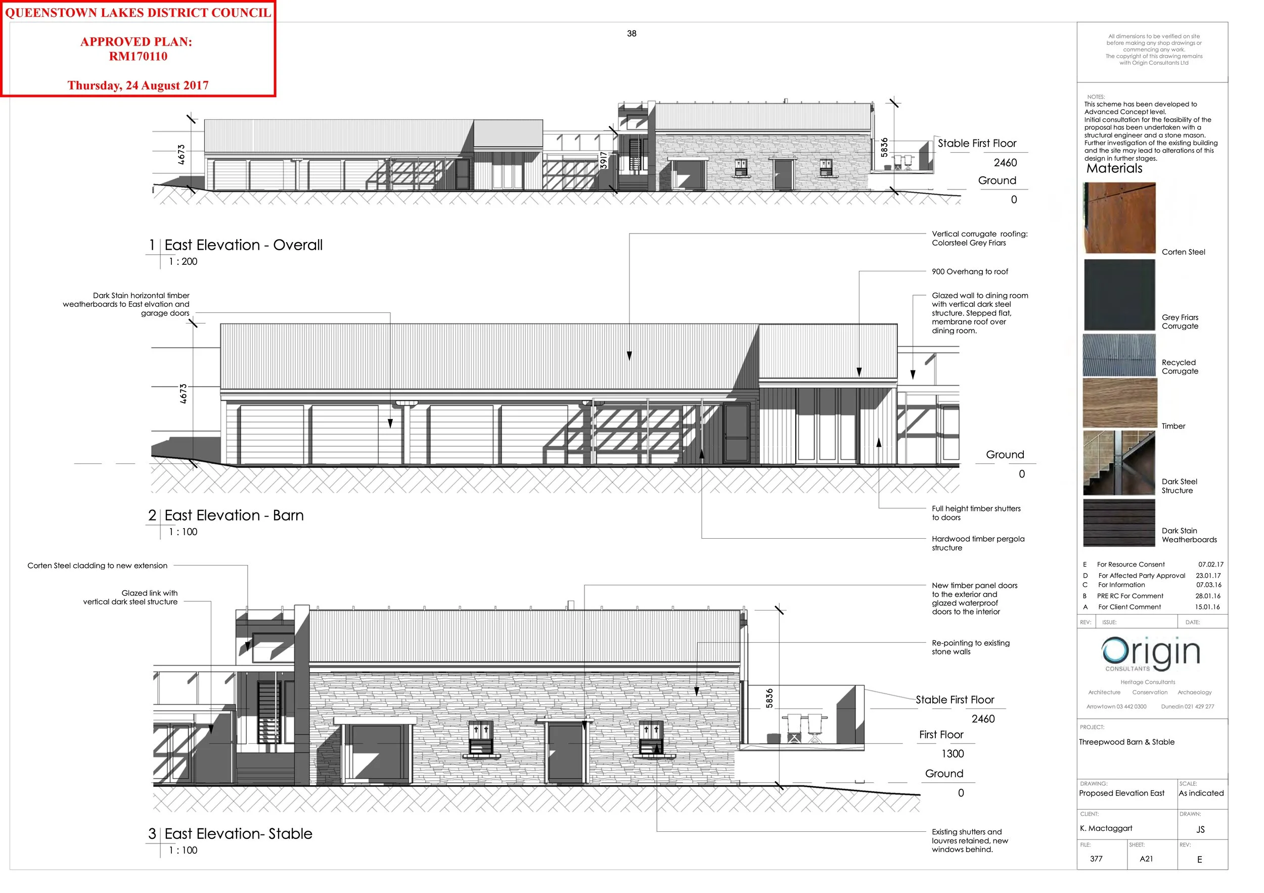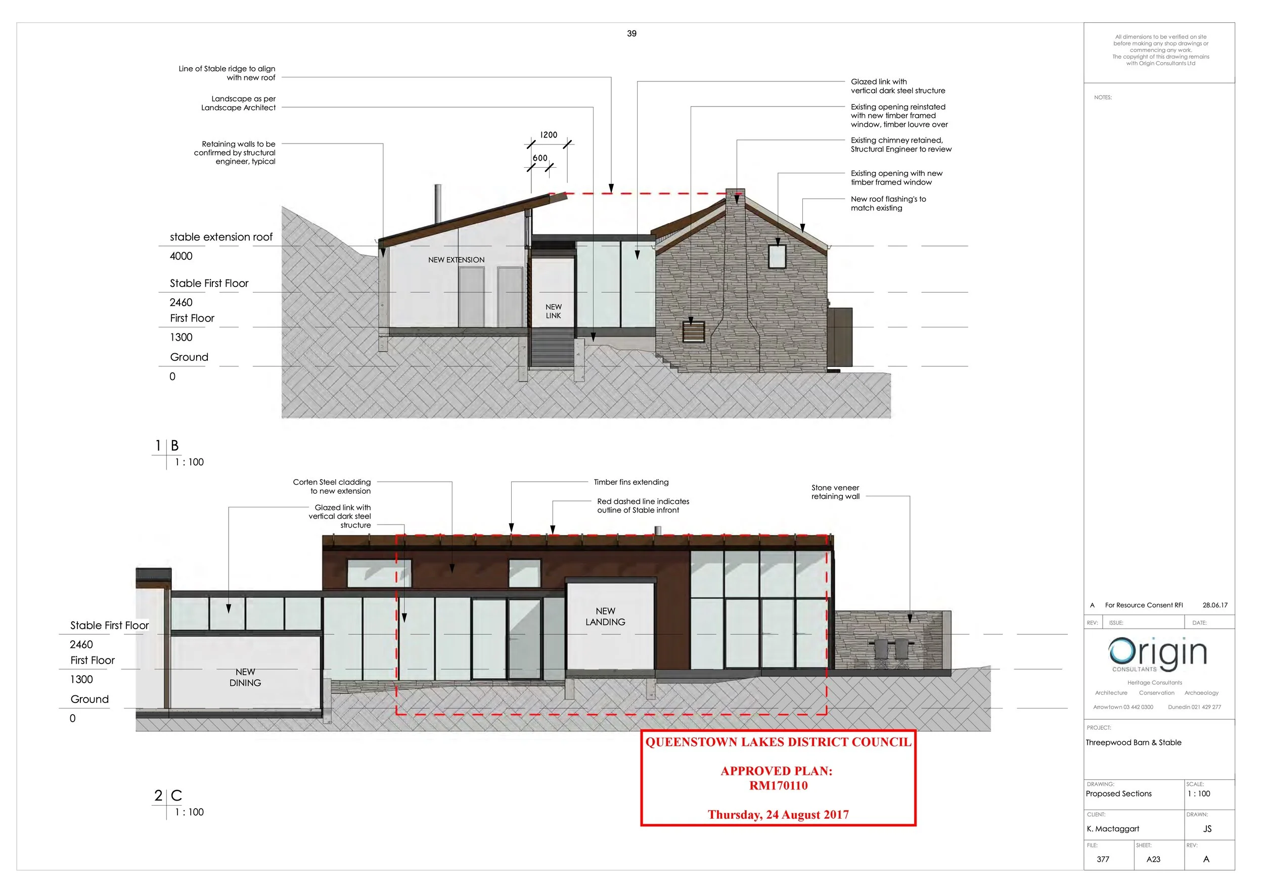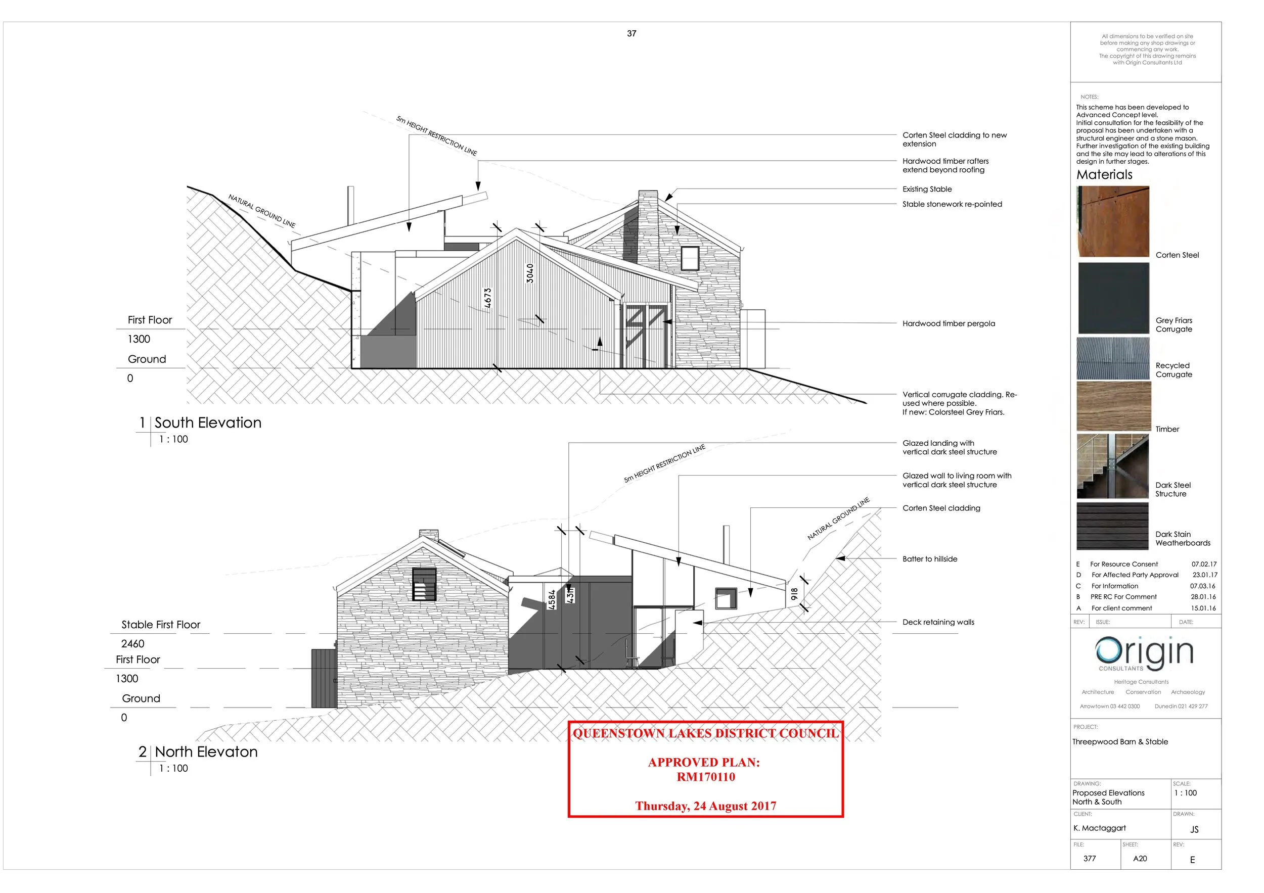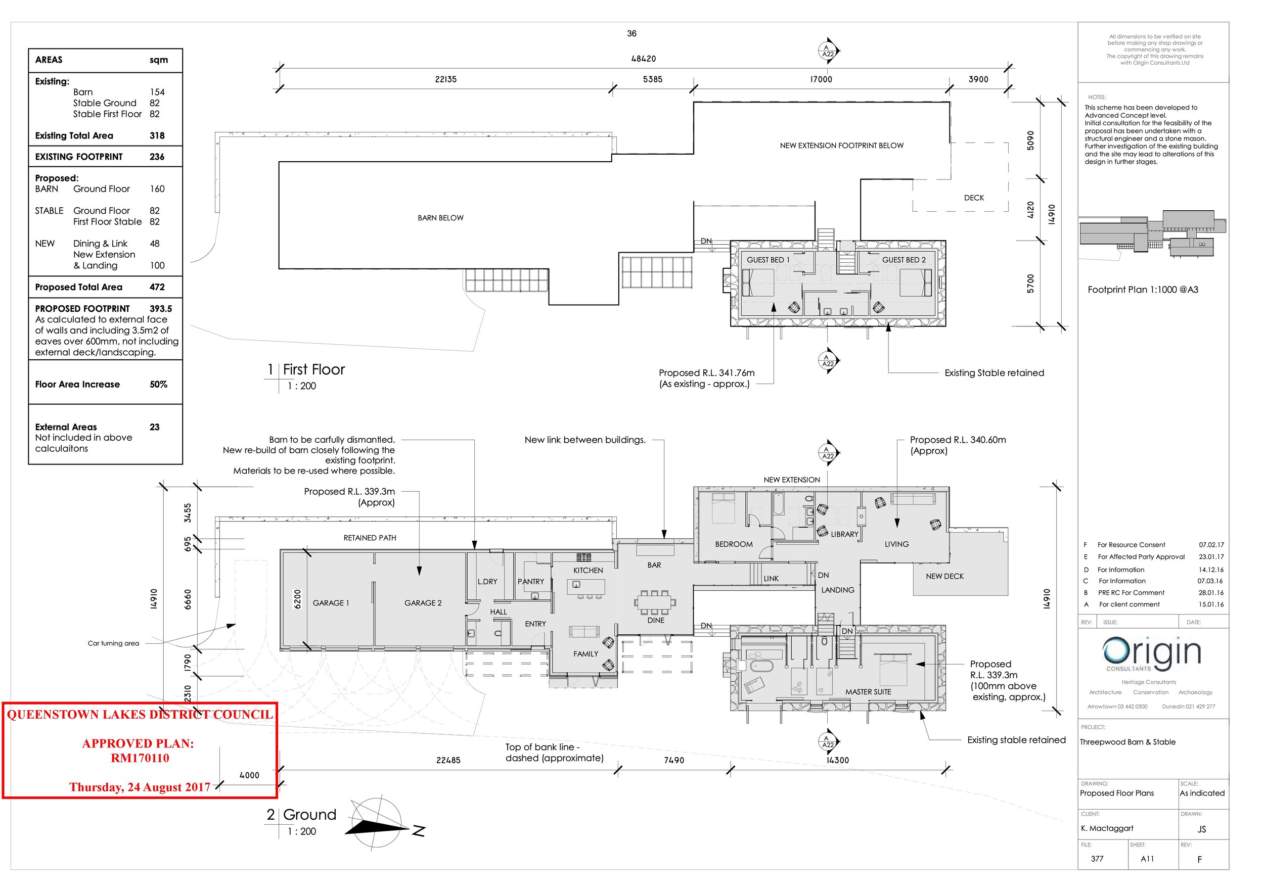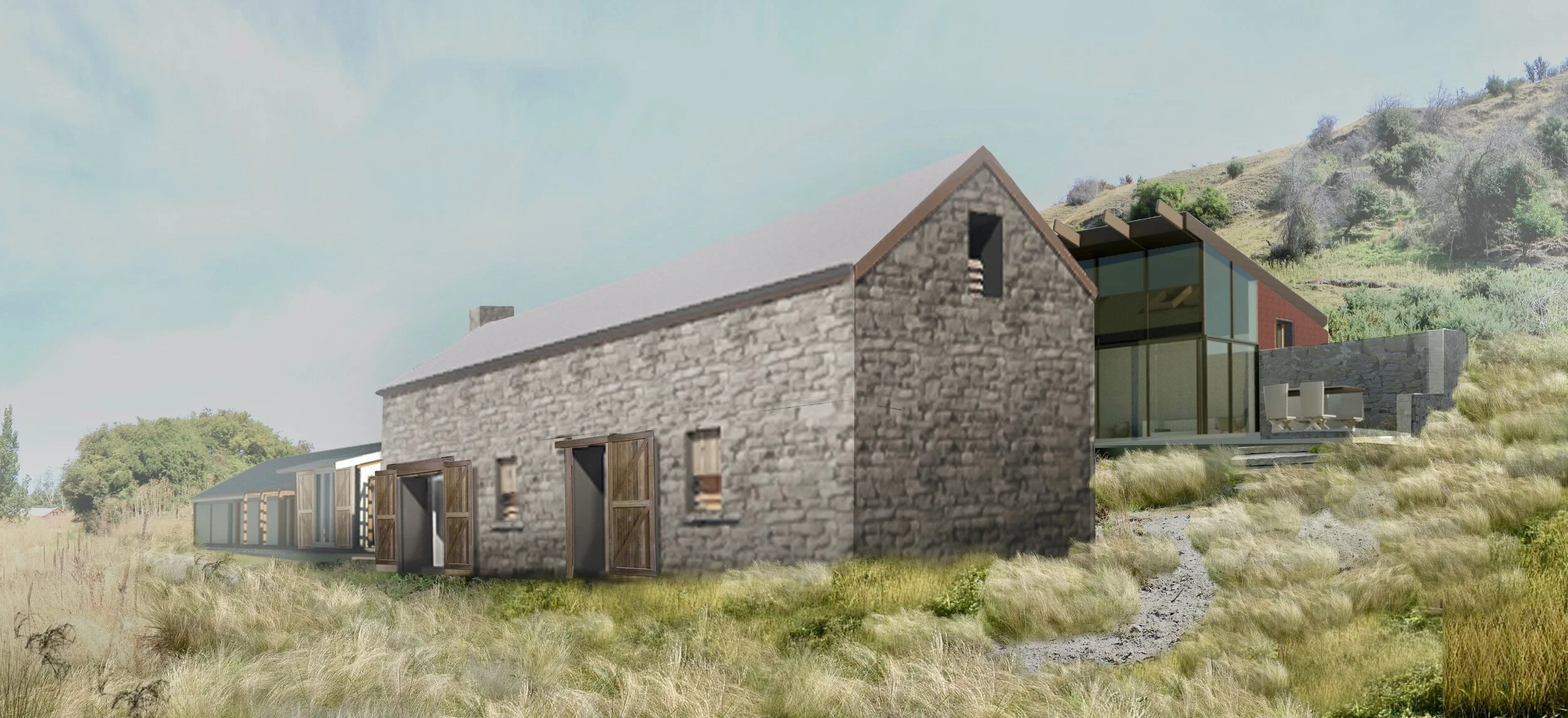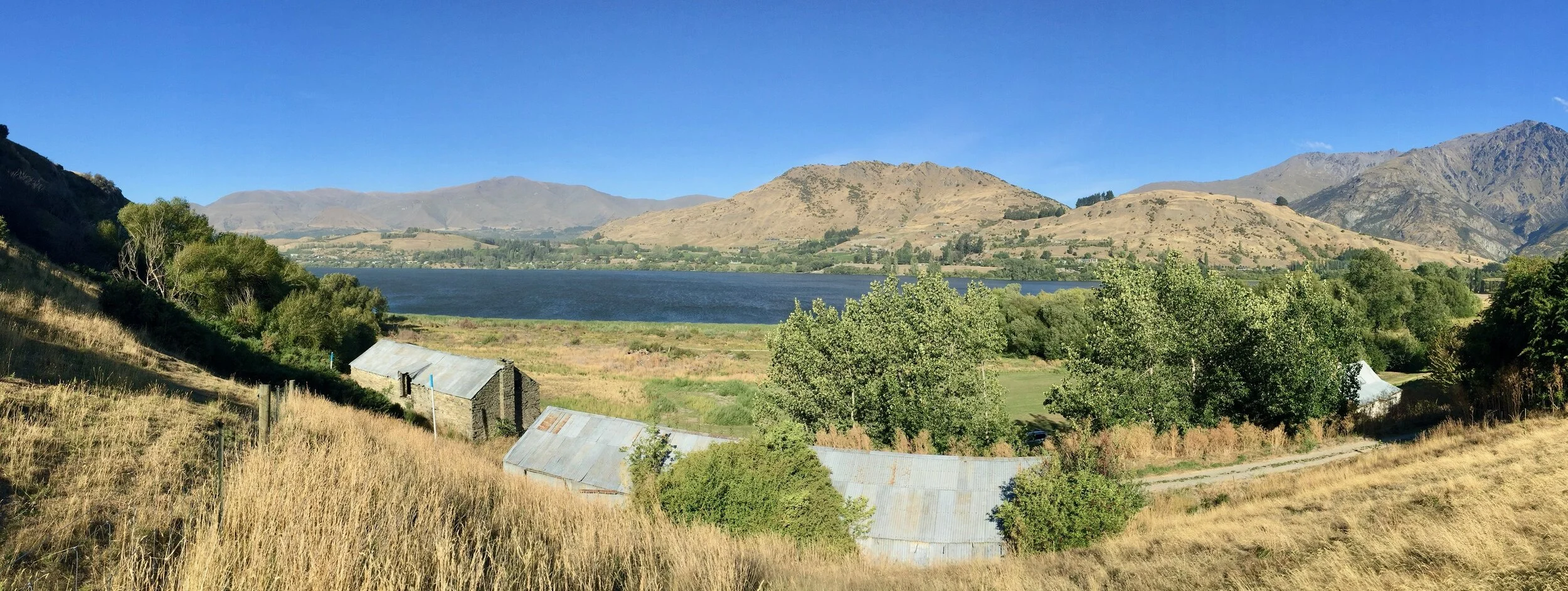The Stables
Coming soon …
The Stables sits at the north-west corner of Lake Hayes, bathed in morning sun, sheltered from the prevailing south-westerlies and with elevated views over the lake.
The Stables are one of the oldest surviving buildings in the Wakatipu basin, and it is believed they were constructed in the 1850s. The original stalls, window shutters and louvres, and the cobble-stoned floor provide historical evidence of how the building was originally used, and are key elements that have been preserved in the new design.
The consented plans for a substantial residence restore the original stone building and follow the footprint of the adjoining barn, with a glass link between the re-built barn and the original stone building, plus a new extension to the north.
This will be an extremely special residence in a unique location, with historic significance and modern amenity.
The consented design is for a spacious 4 bedroom, 3 bathroom home with multiple living areas.
The title area is approximately 8,250 square metres and the consented floor plan is for over 470 square metres with additional gardens, outdoor courtyard and fireplace plus parking areas.
The approved plans can be varied with Council consent.


